
Remember this Marina Del Rey, CA bathroom that was featured in House Beautiful? Well our clients were so happy with the work we did on their bathrooms and boy’s room that they hired us to remodel their kitchen too. It always feels great to complete a project that both my client and I feel good about and seeing a project from concept to plan to finished design never gets old, even after all these years. This kitchen was no exception – the finished product makes me happy and my client too!


Getting from concept to finished kitchen is a process. Here’s what it looks like: our wonderful client is a family of four who loves to cook and entertain and was looking to update their kitchen and integrate it better with the rest of the house. Their existing kitchen was choppy and cramped with lots of soffits, making the space feel super small. In addition to wanting larger appliances, more counter space, storage, and natural light, they also wanted a smoother connection to the dining room and patio. Here are some before images and notes-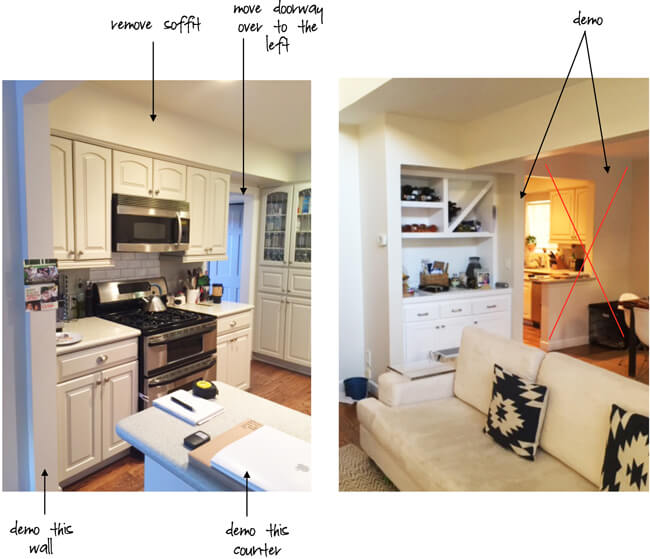
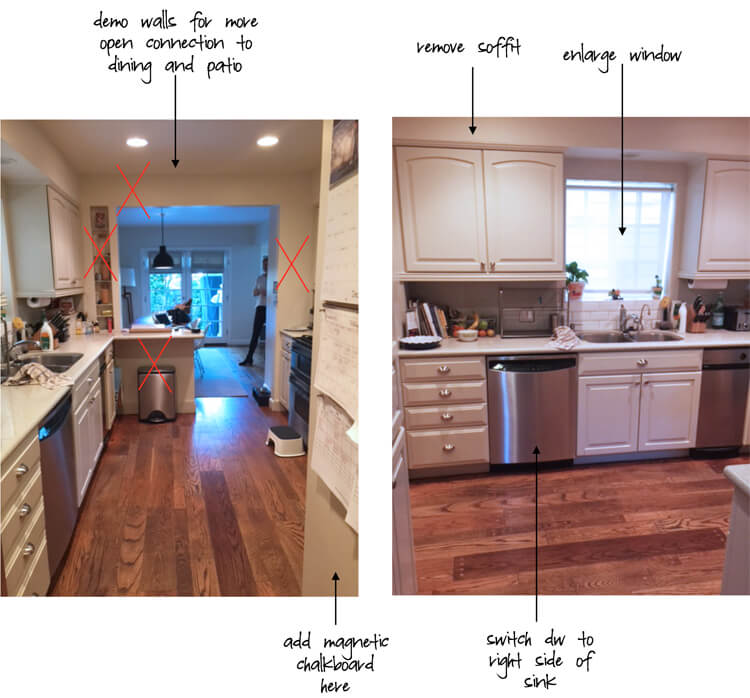
Initially, an island was high on our client’s list so we explored the possibilities of widening the kitchen to allow for it by designing a floor plan and creating 3D modeling images to help visualize the space (incredibly helpful, not to mention cool). In the end, our client decided it just wasn’t worth the added expense because we had to move a load-bearing wall (the one in yellow below).

These 3D modeling images show the wider kitchen and island that we ultimately scrapped-
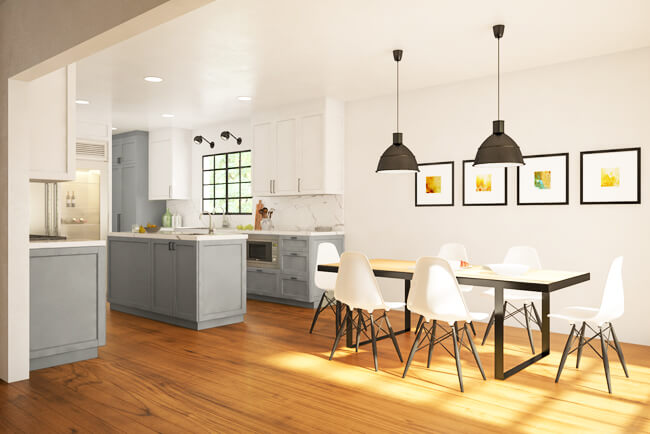
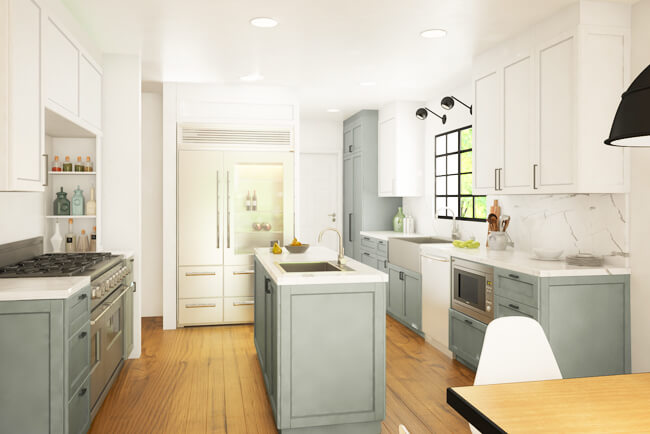
Instead of widening the kitchen and adding an island, we knocked down a few non load-bearing walls, removed lots of soffits, relocated the entry to the kitchen to allow space for a 48″ refrigerator, enlarged a window for more light, and reorganized the layout for a great work triangle-Whew! Here’s the floorpan we agreed on –
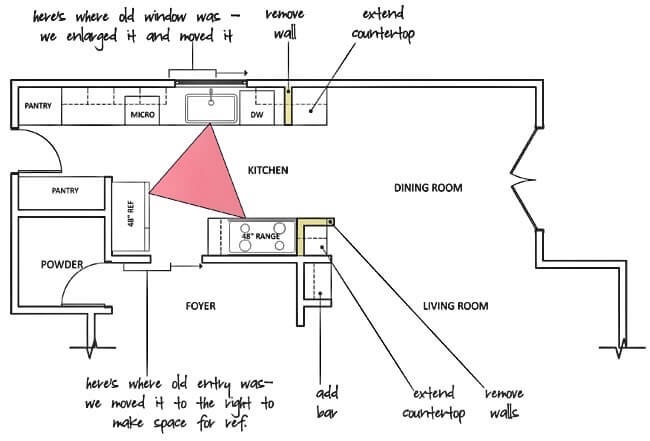 Next, we pulled together the other elements of the kitchen – materials, finishes and appliances. We took much of our design inspiration from the home’s close proximity to the beach. The home is traditional with a modern twist and a cool, soft color palette is carried throughout. I posted this mood board a while back, but it’s fun to see how it relates to the finished project –
Next, we pulled together the other elements of the kitchen – materials, finishes and appliances. We took much of our design inspiration from the home’s close proximity to the beach. The home is traditional with a modern twist and a cool, soft color palette is carried throughout. I posted this mood board a while back, but it’s fun to see how it relates to the finished project –
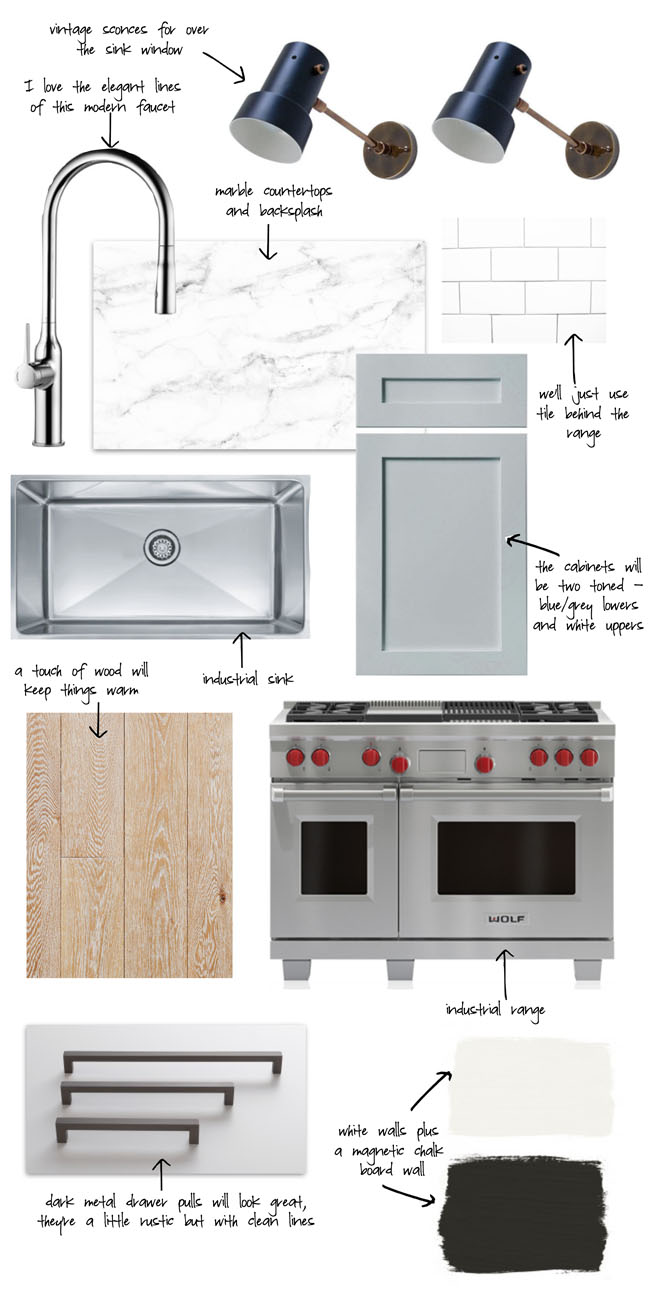 We wanted to create a timeless look with modern undertones so we started with Colorado marble countertops and backsplash, shaker style cabinets and rough-hewn wide-plank wood floors. Two-tone cabinets in Farrow & Ball’s All White and Manor House Gray add a subtle twist and Edgecliff Pulls by Schoolhouse Electric keep everything from looking too traditional. The Navire Sconces from Atelier de Troupe mixed well with our client’s black Unfold Pendants and the striped runner from Jamal’s Rug Collection tied the whole space together. We also replaced the interior door hardware with Ashley Norton’s MD Escutcheon in dark bronze which is both modern and warm.
We wanted to create a timeless look with modern undertones so we started with Colorado marble countertops and backsplash, shaker style cabinets and rough-hewn wide-plank wood floors. Two-tone cabinets in Farrow & Ball’s All White and Manor House Gray add a subtle twist and Edgecliff Pulls by Schoolhouse Electric keep everything from looking too traditional. The Navire Sconces from Atelier de Troupe mixed well with our client’s black Unfold Pendants and the striped runner from Jamal’s Rug Collection tied the whole space together. We also replaced the interior door hardware with Ashley Norton’s MD Escutcheon in dark bronze which is both modern and warm.


I stick to tried-and-true appliances and it doesn’t get much more iconic than a Wolf Gas Range with red knobs and a Sub-Zero Pro Refrigerator. We were able to fit both a 48” range in the custom nook we created as well as a 48” refrigerator with glass door panel—not for those, like myself, who can’t maintain a tidy food display. Our client also wanted open storage for cooking oils next to the range – I love this pretty detail!

In connecting the kitchen and dining room we also captured space for a tucked-in bar. An under counter Sub-Zero Wine Refrigerator and shelves above gave just the right amount of space for bar essentials.

Photography by Zeke Ruelas






Leave a Reply